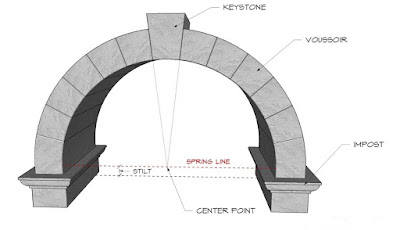Maharashtra Engineering Services
(Combined Pre) Exam
Engineering Mathematics Notes
To get notes of Engineering Mathematics for Maharashtra Engineering Services (Combined Pre) Exam click the link given below:
1)Total Differentials : https://drive.google.com/file/d/1iBIYBUSWpip9Dz7C4KjM0LIpF49bZohQ/view?usp=sharing
2) Euler's Theorem & Deductions From Euler's Theorem : https://drive.google.com/file/d/1ElHVvJBJG2dtRKywpeDMHR8Xm2rY5npL/view?usp=sharing
3) (Applications of Partial Differentiation
2) Euler's Theorem & Deductions From Euler's Theorem : https://drive.google.com/file/d/1ElHVvJBJG2dtRKywpeDMHR8Xm2rY5npL/view?usp=sharing
3) (Applications of Partial Differentiation
- Jacobian : https://drive.google.com/file/d/1Xy6uuVUMfkAPw2C3GLiN60K0yVfBwNkw/view?usp=sharing
- Maclaurin's Series & Taylor's Theorem : https://drive.google.com/file/d/13O03Q4aAMRZ2ynG_xJEU7Dai-Skan4Hi/view?usp=sharing
- Maxima and Minima : https://drive.google.com/file/d/1-D-Ey3sLyGIfxvO6nndZ00k8Fvnk-tfS/view?usp=sharing
































